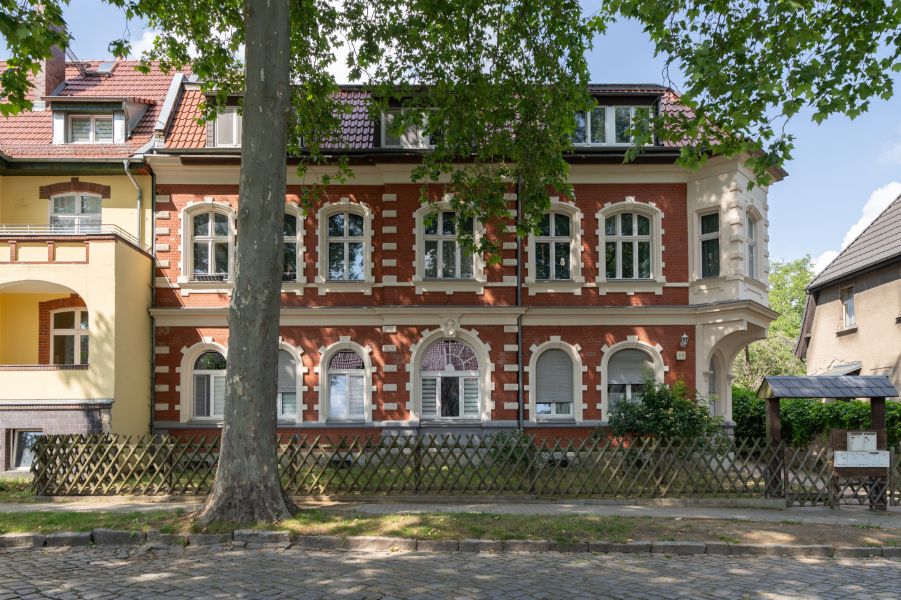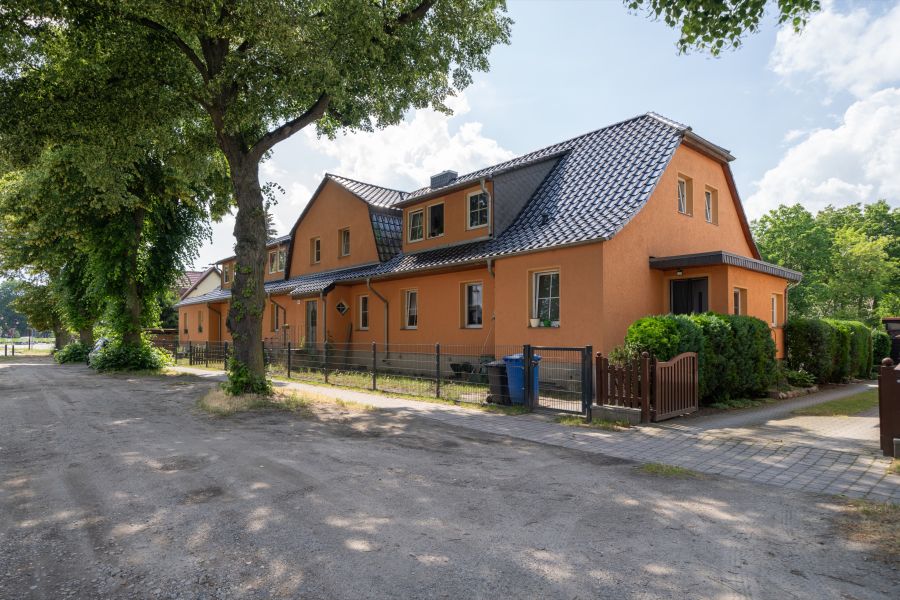Hoppegartener Straße 22, 15366 Neuenhagen bei Berlin
The property, on which an apartment building with side-wing and a spacious garage are located, is about 850m². The front building, with a total living area of 464m² spread over 3 floors, is a modernized old building with a very attractive facade. The building consists of a total of 6 apartments (three 2-room apartments and three 3-room apartments) and has basement facilities along its entire length. The side-wing of the house is built of solid brick and encased by a timber frame facade, which has been entirely thermally insulated. The 128m² 4-room duplex apartment in the side-wing comes with a newly built adjoining conservatory and terrace. All windows and doors, as well as the entire plumbing, heating and electrical systems have been completely renewed.
View this property594
Leasable area2011
Acquired11
Units>0
Parking lots>

