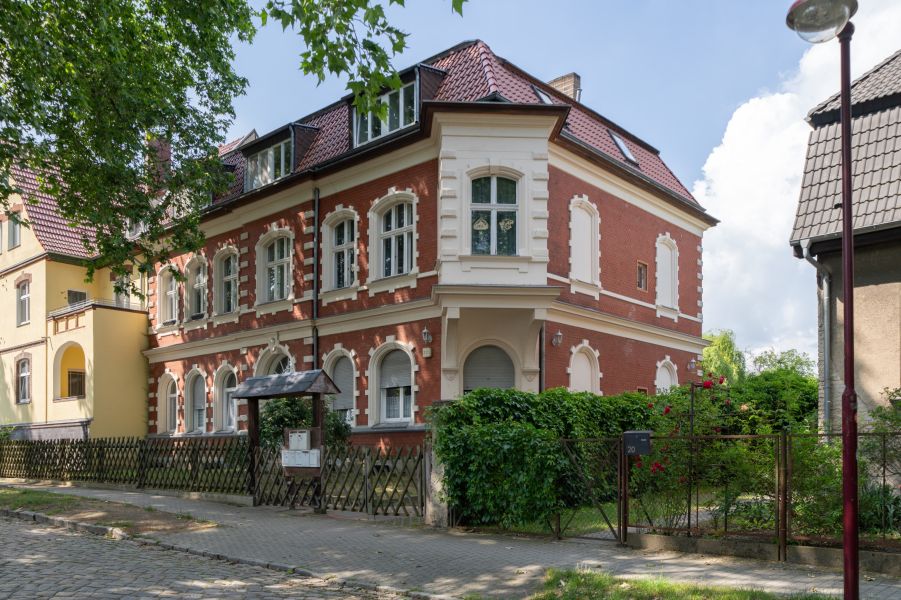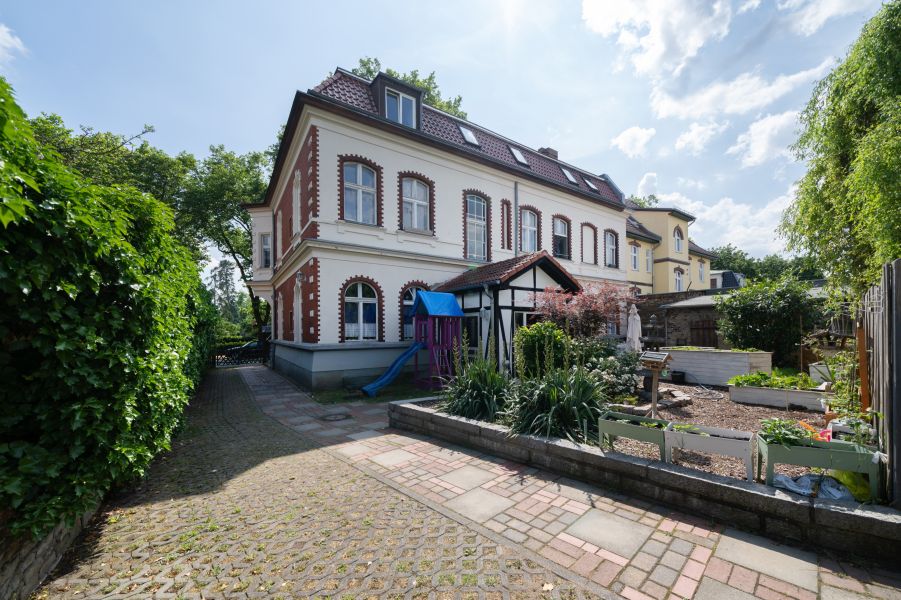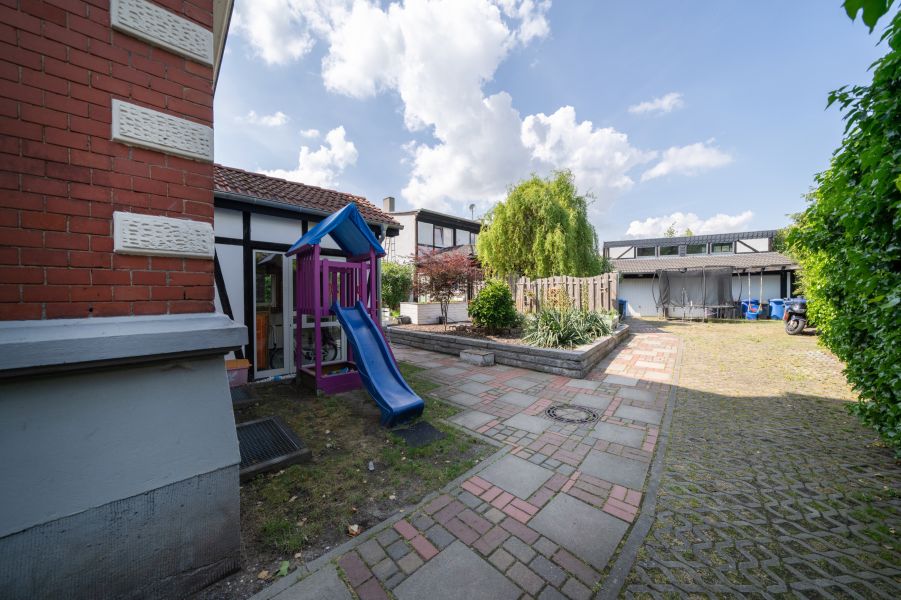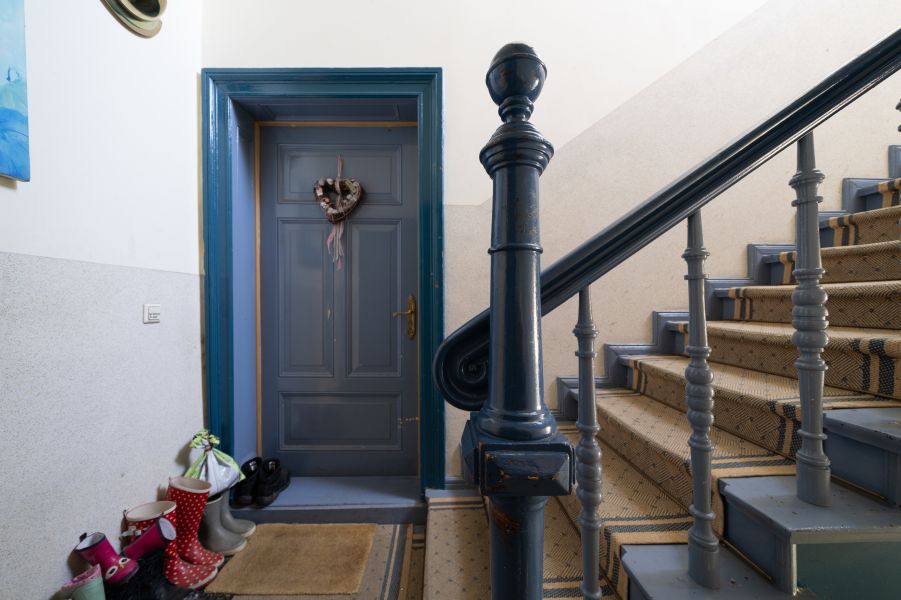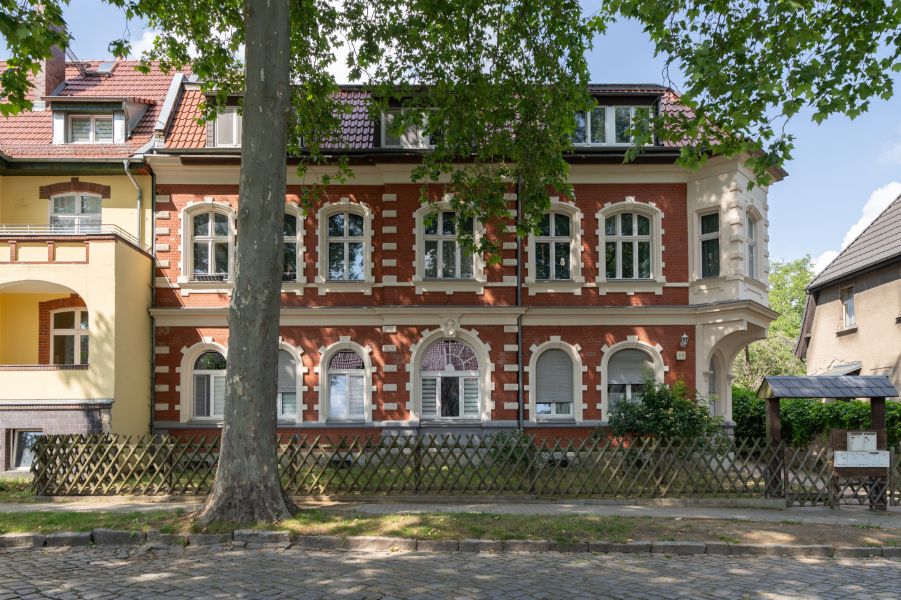Facility discription
The property, on which an apartment building with side-wing and a spacious garage are located, is about 850m². The front building, with a total living area of 464m² spread over 3 floors, is a modernized old building with a very attractive facade. The building consists of a total of 6 apartments (three 2-room apartments and three 3-room apartments) and has basement facilities along its entire length. The side-wing of the house is built of solid brick and encased by a timber frame facade, which has been entirely thermally insulated. The 128m² 4-room duplex apartment in the side-wing comes with a newly built adjoining conservatory and terrace. All windows and doors, as well as the entire plumbing, heating and electrical systems have been completely renewed.
Furnishings
All rooms are spacious and most of the apartments can be furnished with either a fireplace or furnace. A dining area can be set up in the kitchens. A separate room for washing possibilities is provided in the basement for all tenants to use jointly. Each tenant has a separate basement space personally assigned to their lease. The large yard provides space for high-quality and spacious garages and an up-graded solid brick shed, with its own adjoining conservatory and small terrace.
Location
The facility is located in the Hoppegartener Str. in the municipality of Hoppegarten and district of Märkisch Oderland, only a few kilometers from the city limits of Berlin. This residential area is very idyllic and dominated by villas and single-family homes. Public transportation is practically at the front door: The closest metro train station is called "Hoppegarten" and merely a 5 minute walk away. From Hoppegarten Berlin's city center is accessible in approx. 20 minutes by train and via the roads B1 and B5 in approx. 15 minutes by car. The highway A10 (Berliner Ring) is only 7km away. Five different bus lines connect Hoppegarten with Münchehofe, Hönow and Altlandsberg.
Other
The former racetrack community Hoppegarten is located in the western part of the district Märkisch-Oderland in the state of Brandenburg, only a few kilometers from Berlin's city limits. The idyllic natural preserve "Neuenhagener Mühlenfließ" is very close to the facility and invites its visitors to walk, hike, cycle or swim. There are many attractive leisure activities for families with children in- and outdoors in the numerous sports, dance and cultural associations. Seniors are offered various recreational activities and excursions with friends in support and assistance facilities. Above all, the Hoppegarten community is known for its famous horse racetrack, where not only races, but also various other events, such as weddings, concerts and festivals take place.
